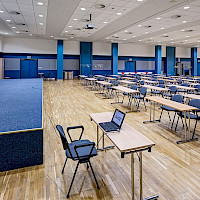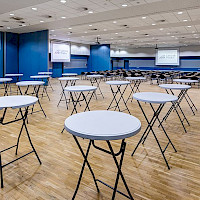Vaclav Havel Airport Prague
240
Prague 6
Starting from 5314 CZK/hour
Representative spaces for international and domestic events.
| The congress hall at the airport is a great place for meetings with foreign partners or for organizing company events. The hall is fully equipped, if necessary, it can be divided into three smaller parts, which are separated by sliding walls. It is located in the public part of the airport on the 2nd floor of the connecting corridor between Terminals 1 and 2, which ensures excellent accessibility both by public transport from the center of Prague and by car without the need to enter the city. As part of other services, the space offers catering, parking or the opportunity to diversify your time at the airport with an excursion. Capacity: - 240 seats (theatre layout) - 120 places ("classroom" arrangement) Specifications: Flat: - 566 m2 – hall - 490 m2 – terrace in front of the hall - 132 m2 – corridor behind the hall Division of the hall with sliding partitions: - 169 m2 – the front 1/3 of the hall, which includes the stage - 213 m2 – the middle 1/3 of the hall - 174 m2 – back 1/3 of the hall Stage parameters: 61×960×409 cm (hxwxd) Hall height: from the floor 418 cm, from the stage 357 cm Suitable for: - Conference/congress - Meeting - Press conferences - Seminar/workshop/networking/training - artistic performance (cultural event) Equipment: - Wheelchair access - air conditioning - sound system - podium - projection technique - 240 x upholstered chairs - 60x table (dimensions 140x46 cm) - 51x bistro table - 19 x gastro table - 5x wardrobe rack with hangers - lectern - multiple halls (sliding walls to divide the hall into three thirds with its own entrance, without soundproofing) - terrace/balcony - accommodation (Hotel AeroRooms directly at the airport, Courtyard Marriott opposite Terminal 1, Hotel Holiday Inn 800 m from Terminal 1, Hotel Ramada near Terminal 3) - beyond the scope of the rental: wifi, catering services, parking, excursions around the airport Hardware: - 3x Panasonic PT-MZ880 data projector (3LCD WUXGA, 4k support, 8000 ANSI, dynamic contrast 3,000,000:1) - 1× main projection screen Rollo 350×232 cm - 2x Screenline InteliScreen side screen 300x197 cm - Bose Freespace room sound system - 6 Sennhieser wireless microphones - 2 wireless lapel microphones - 1x presenter with laser pointer - HDMI connection of an external laptop - 12 XLR outputs for connecting cameras - 2 Panasonic AW-UE50 fixed cameras for video transmission from the hall to social networks | Venue | Whole day | 6 hours | 1 hour |
|---|---|---|---|---|
| Whole hall | 33 210 Kč | 17 933 Kč | 5 314 Kč | |
| 2/3 of the hall | 22 583 Kč | 11 956 Kč | 3 985 Kč | |
| 1/3 of the hall | 11 956 Kč | 6 642 Kč | 2 657 Kč | |
| Terrace in front of the hall | 13 284 Kč | - | - |
Capacity
- Max capacity: 240 pax
240 seats (theatre layout)
120 places ("classroom" layout)
Equipment
- Air conditioned
- Barrier-free
- WiFi
- Parking available
- Presentation equipment
- Stage available
- Sound system
Rules
Similar venues
Tip
Prague 6
350
Czech Technical University Congress Centre
Professional congress services in the Masaryk dormitory building.
Tip
Prague 5 - Smíchov
400
Terrace Smichov
Roof top bar Terrace on the roof of OC Nový Smíchov for events not only with a great view.
Tip
Prague 1 - New Town
150
Scott.Weber The Flow Building
Premium work environment in an iconic building on Wenceslas Square
Tip
Prague 1 - Lesser Town
400
Kaiserštejnský Palác
Great place for action since the time of the High Baroque.
Tip
Prague 7 - Holešovice
800
La Fabrika
Cultural and multipurpose space in Holešovice



